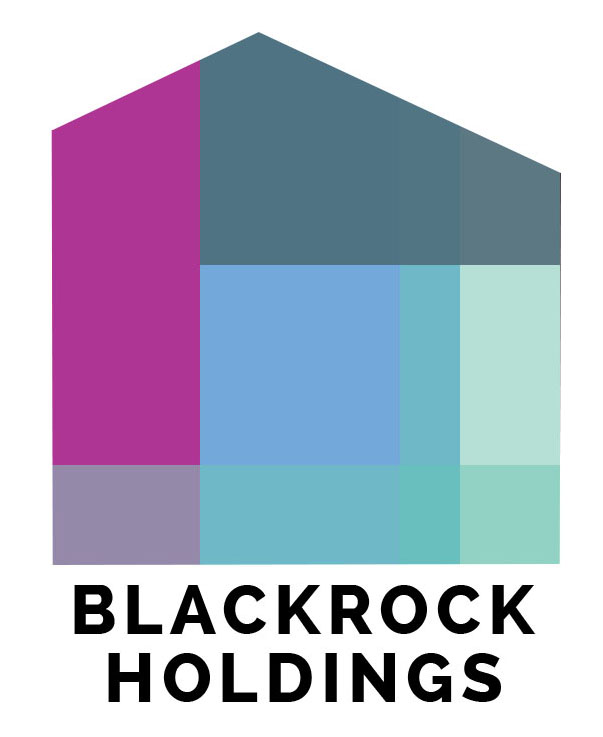At BlackRock Holdings we typically demolish the buildings we buy to make room for a new custom home, but this isn’t the case for our Washington, D.C. property at 415 M Street NW that we intend on turning into six luxury condos.
D.C. has very rigid historic property policies that restrict builders from drastically changing the look and feel of existing buildings.
This primarily effects existing structures rather than new buildings, however new construction typically has to adhere to some historic policies so it visually fits in with the neighborhood.
415 M Street has a lengthy history behind it that you can read here or watch a video about it here.
The synagogue mural formerly in 415 M St.
The Historical Society of Washington, D.C. had to come out to the building site and advise us as to what can and cannot be altered as well as what needed to be replicated or at the very least similar to what was previously in its place.
The primary rules the Historical Society passed down to us was that the existing brick exterior walls had to remain in place.
(Side Note: During the preconstruction process, the Jewish Historical Society of Greater Washington reached out to us regarding a mural on one of the walls inside the building. In the rich history of 415 M Street, the building was at one point a synagogue and contained some Jewish artwork painted on the interior walls. A fundraising effort was setup to preserve and remove the mural intact, which was successful and now resides in the hands of the JHSGW.)
While initially this may not seem like that big of a deal, for a builder, this means that extreme care has to take place during the entire construction process. We had to brace all of the walls to refrain from collapsing before we could even begin the gutting of the interior. Of the four walls, the front façade is the most important since it faces the street, so that means other exterior features must also remain.
The key exterior feature to the front of the building is the window headers and the decorative roof trim. The focal point of the roof trim is four large corbels spaced evenly from corner to corner. A corbel is defined as a projection jutting out from a wall to support a structure above it or a support for a structure such as an arch or balcony.
As you can see from the zoomed in photo of the 415 M Street exterior, the corbels on the building are more decorative than structural. These corbels contain an elegant design from the early 20th century and were something that we would either have to refurbish or replace with a similar version.
So this was the inception of a new special project to be completed: a corbel rebuild for 415 M Street NW, which would mean dissecting the original versions and building the new replica model.
This ongoing blog series will document the corbel building process beginning with the initial redesign using 3D design software and will cover all of the steps as we recreate a piece of 100+ year history that will last for at least another hundred years.
So stay tuned to the BlackRock blog or Facebook page and if you have any questions, feel free to reach out.





